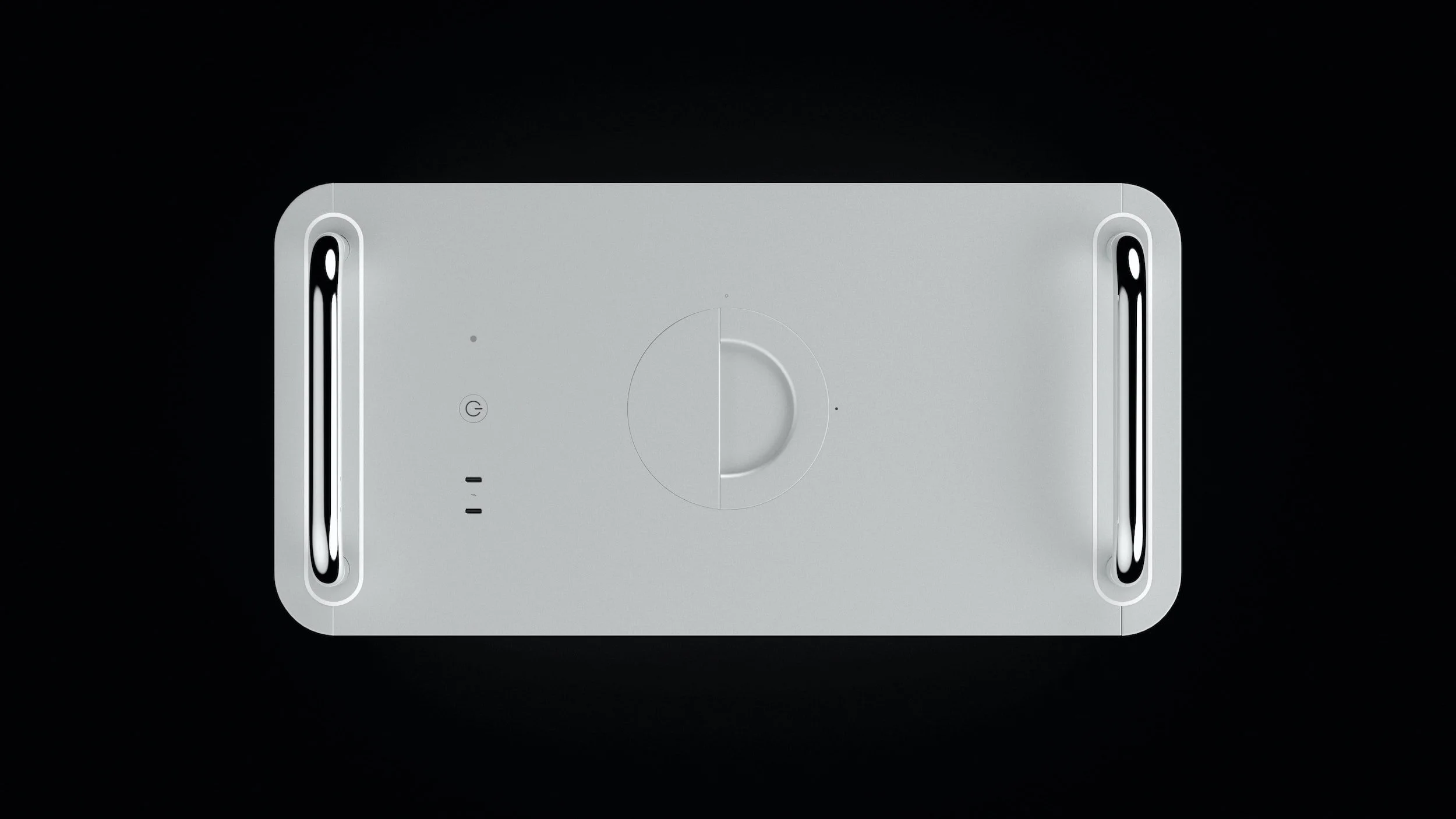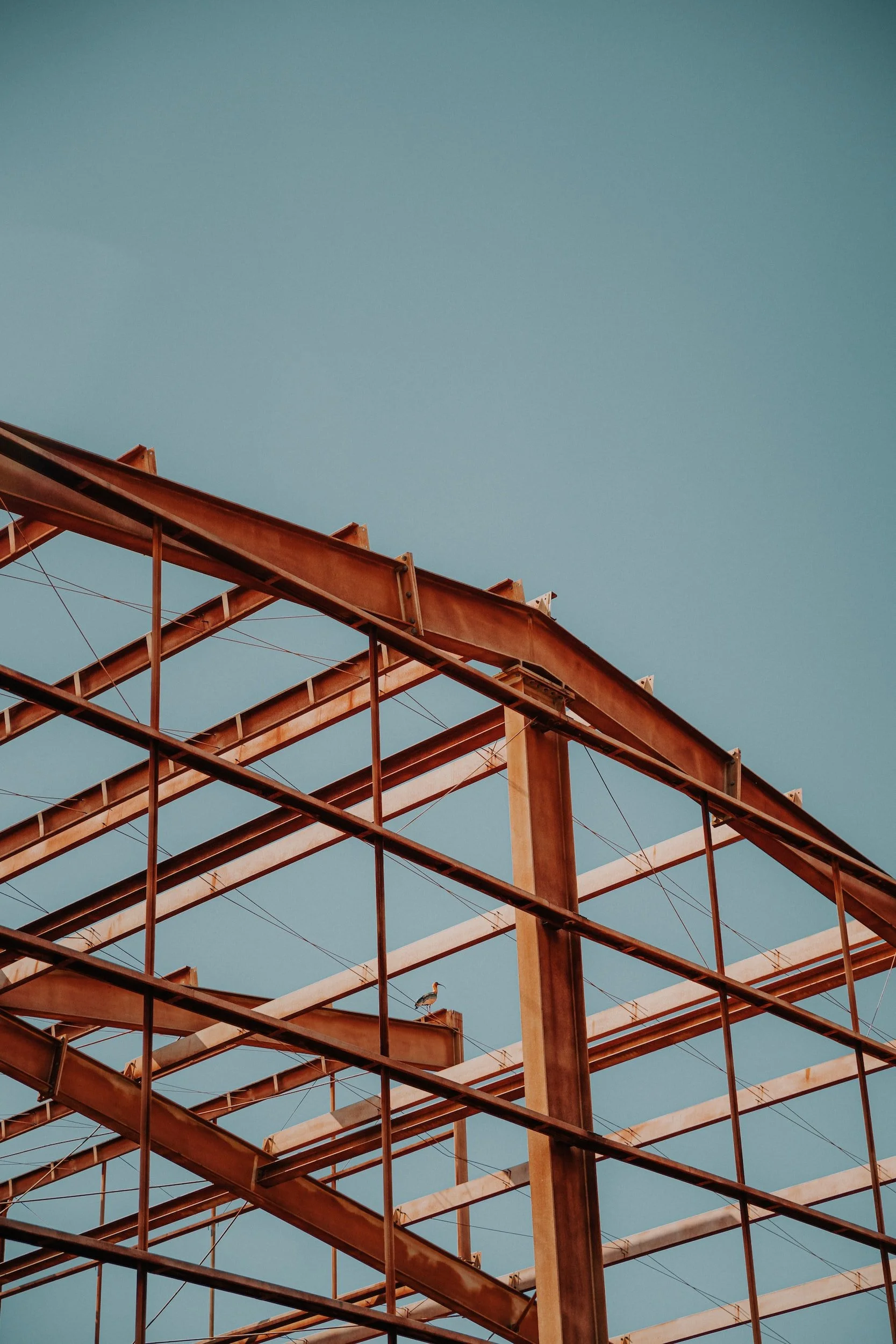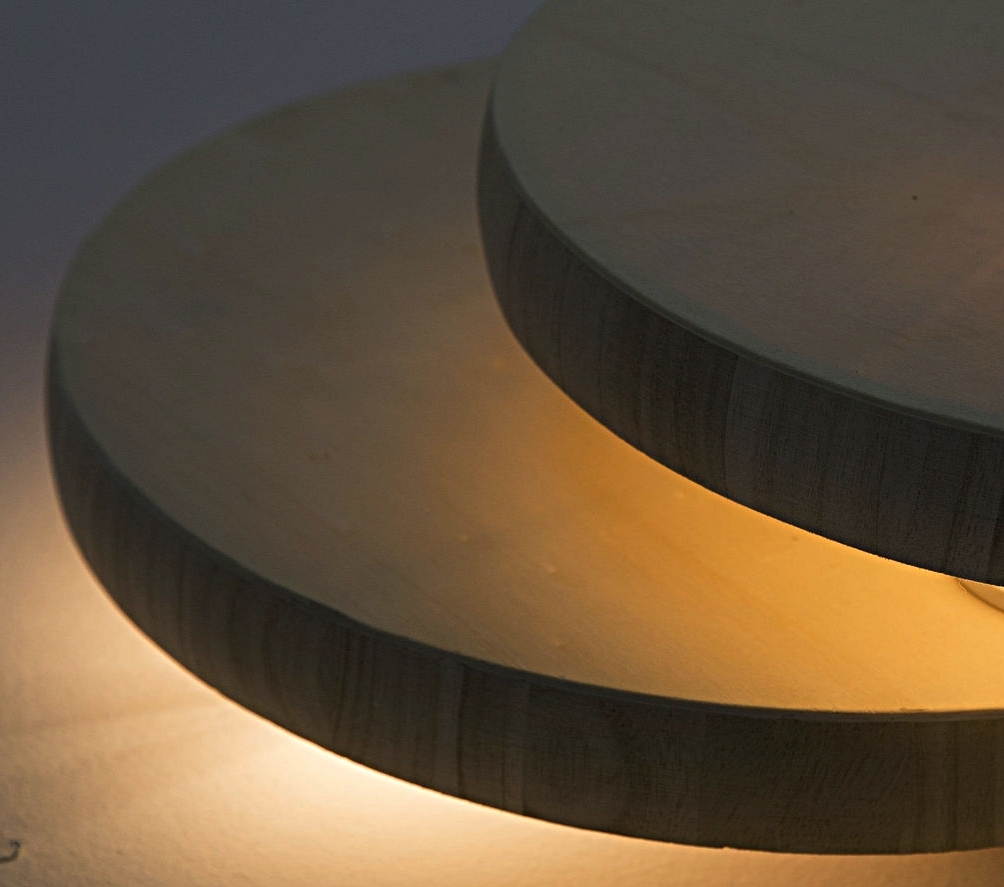workshop drawings
Workshop drawings (also known as fabrication drawings) translate the structural design by breaking it down into individuals parts for fabrication. The workshop drawings provide fabricators with the information necessary to cut, weld, assemble and assemble all the components of an assembly in shop. This includes all pre-cut materials and components for estimators to generate an accurate cost.
Material information - Total of all materials required including min & max length/s from purchasable stock.
Information required for fabrication: dimensions, holes, cuts, welds and special instructions including connection details.
Applicable fabrication standards.
Assembly & installation details (for in shop builds only, for larger scale on-site erections/assemblies where BIM is required please see the Structural Detailing page)
Comparisons to the construction documents to enable approval by the architect or engineer.
Notes on changes from the construction documents to enable approval by the architect or engineer. (As built drawings)
With my services I will assist in generating drawings working with your chosen engineer and workshop manager.
Contact me to learn more about how I can assist you.
Disclaimer: Engineering services are not provided.



